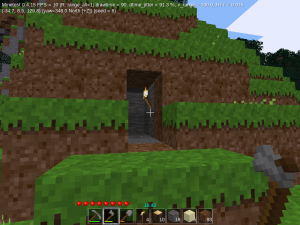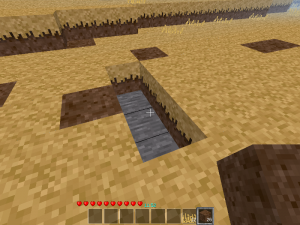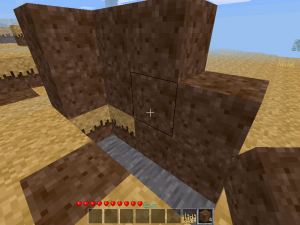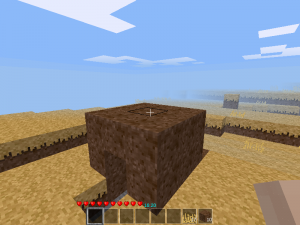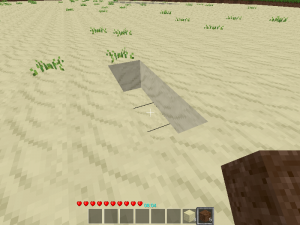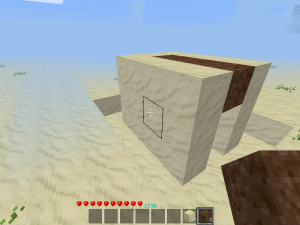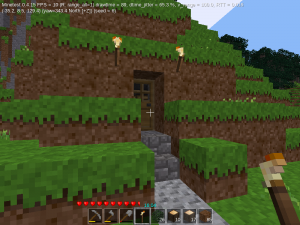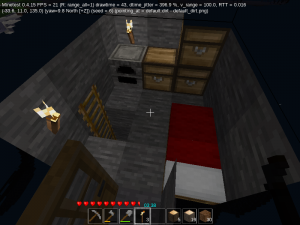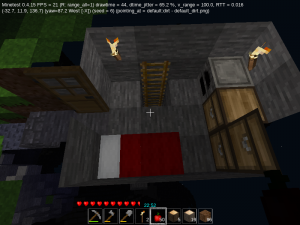Building a home
| English • Deutsch • français |
Intro
You may have noticed, there is a page on the wiki How to build your first house,
but it doesn't actually show how to do it.
I was going to fix that page, but as it turns out, there is a lot to think about before putting down the first stone...
First we should consider
- What is our situation (as in, creative-mode, or first day in a survival game) ?
- Also:
- What landscape is around us (as in, forest, mountains, or desert) ?
- What server, what game, what mobs, is pvp enabled ?
- What happens when you die, ie. to the character and its inventory ?
- eg. inventory is lost (hard) / stored in bones / stays intact (easy)
- What do we need (as in, urgently need now) ?
- What do we have (as in, tools, materials, food) ?
- Note: some servers provide new players with generous initial stuff,
- or have a spawn-area with shops etc.
- This will make it much easier.
- What can we do (as in, right here, right now, until sundown) ?
In creative-mode, we can just skip to House-Building, and build something nice.
Same if you already have enough tools, building materials etc.
Otherwise, we might just need a home / shelter for the night, and maybe the next few days.
- With standard-settings, a 'day' in Luanti lasts 20 minutes.
Resources
- Axe - to cut down trees and other organic stuff (such as cactus)
- Pickaxe - for mining stone
- Shovel - for mining sand, gravel etc.
- Torch - light, for working at night and underground
- Other: screwdriver, flint, ...
- Building materials
- Dirt - the most basic building material
- Leaves - 'cheaper than dirt' (when trees are around), can be used as fences, scaffolding, etc.
- Wood - basic - almost everything has some component that is made of wood
- Stone - comes in several variants (cobblestone, sandstone, etc.)
- Other
- Extras / non-essentials
...
- Furniture
- Building ground - Location, Location, Location: some things to consider:
- is the terrain suitable for a house? (i.e. big enough, flat)
- are the immediate surroundings clear (i.e. no place to hide for hostile mobs)
- how far is the distance to the 'workplace' (i.e. for mining/harvesting etc.)
- Time, Food
- stuff you need while working
Collecting stuff
Finding stuff also needs time, and travelling / exploring.
After playing a few games, it is still amazing to find situations were some basic stuff is not available.
E.g. a desert with no dirt and no trees.
- Blocks of sand fall down,
- so you cannot make a roof out of sand.
Also, finding coal (for torches) near the surface is often a problem.
- Note: some mods have a recipe for making coal from wood
- (eg. tree => wood charcoal, then 2 wood charcoal -> 1 coal-lump),
- so you should check what your game provides.
...
Surviving the night without building a home
Without mobs, building a house is not really urgent.
So the following is written with an eye to dangerous mobs, and nighttime.
We will consider the available options in order of required resources, starting with no/low requirements.
Timeskip / Fast-Forward
The really cheap&lazy option: logoff, wait a few minutes, login again.
- If a complete day lasts 20 minutes, the night should last about 8 minutes
Hopefully, your timing is right and the night is just over when you return.
- With permissions, you could also give a command like "/time 6:00"
Beach / Desert / Snow
Stay in the open, on light-colored ground, like sand, ice or snow.
- These terrains provides better visibility in the dark.
This is risky, but you might even get some work done, e.g. collecting sand.
- If the game has mobs, beware of sandmonsters in the desert.
Water / Air
- If there is an area of water, you can go swimming.
- Some monsters are hurt by water, eg. dirtmonsters and sandmonsters.
- With permissions, you could also fly around during the night.
- So you would stay out of reach of all nonflying mobs (i.e. all except ghosts)
Podest / Column
This is not a 'home' or shelter, just a quick installation for spending the night
in an emergency when hostile mobs are around.
Build a stack of 3-4 blocks of dirt, sand or leaves, and stand on that.
- So most common mobs like zombies cannot reach you.
- This doesn't work against flying mobs, e.g. ghosts.
- Also, beware of smart mobs !
Climbing a tree would serve the same purpose, but there might be places with no trees around.
- Also, treemonsters spawn near trees
Digging dirt and sand can be done with no tools.
You can build directly beneath you by jumping up (space-key),
while looking down
and building dirt or leaves (selected on the hotbar)
by rightclicking at the right moment,
just when you reach the high point of the jump.
| Resources needed | Type | Amount |
|---|---|---|
| Tools | -none- | -none- |
| Building blocks | Sand or Dirt | 2-3 |
| Work | Digs | 2-3 |
Building a home
Cave-home / Bunker
Digging in.
Needs a place where the dirt is at least 2-4 blocks deep.
- There are places with solid stone under one block of dirt,
- and digging stone needs a pickaxe.
If there is a hill or cliff, you don't need stairs down,
just dig straight into the hillside (viewed from the side):
| D | D | D | D | |
| D | i | _ | _ | |
| D | i | _ | x | |
| S | S | S | S |
With i=Player, S=Stone or dirt, _=Nothing, D=Dirt, x=Dirt placed as half a 'door'.
Note: at this site there was stone under the first layer of dirt.
So, a pickaxe was needed for digging.
- In the first picture, you can find a block of coal-ore,
- that came in handy for making torches.
| Resources | Type | Amount needed |
|---|---|---|
| Tools | -none- | -none- |
| Building blocks | Dirt or sand | 1 ("half-door") |
| Work | Digs | 6 |
Instead of a door, a single block of dirt is placed.
- You could wall yourself in completely, but then you wouldn't see when the night is over.
See also Cavehome2 below, how this might look when expanded to complete base/lair.
With flat terrain, and no hill or cliff, we also need some stairs to get down,
e.g. underground shelter viewed from the side:
| D | D | D | _ | _ | _ |
| D | i | _ | _ | _ | D |
| D | i | _ | x | D | D |
| S | S | S | S | S | S |
The player has a height of 2 blocks, and needs one more free space above to climb stairs.
| Resources | Type | Amount needed |
|---|---|---|
| Tools | -none- | -none- |
| Building blocks | Dirt or Sand | 1 ("half-door") |
| Work | Digs | 3+4+3 = 10 |
- This is 10 digs, for the stairs down, and the place to stand.
You might want to extend that place, but you might also want a torch for light.
- Making a torch needs a stick (made from wood), and a lump of coal.
- Coal comes from stone-with-coal-ore (it might need time to search and find such ore),
- and digging stone requires a pickaxe (needs at least wood).
- So, don't count on having a torch ready on your first night.
Dirt-Box
This is the first building that looks like a house/hut/garden-shed.
It can be built on places with solid stone under one block of dirt, when you don't have tools yet.
The design is pretty much like the small cave dug into a hillside from the above section, but now with a roof.
- The walls can be made of sand, but the roof needs dirt, because sand falls down.
We collect dirt that covered the stone, and use that for walls and roof.
Viewed from the side:
| _ | W | D | D | D | ||
| _ | W | i | _ | _ | ||
| D | W | i | _ | x | _ | D |
| S | S | S | S | S | S | S |
With i=Player, _=Nothing, S=Stone, D=Dirt, W=Wall (dirt or sand), x=Dirt placed as half a 'door'.
This minimal shelter would result in 1 space to stand on, 1 free space, and 1 space for the 'door'.
| Resource | Type | Amount needed |
|---|---|---|
| Tools | -none- | -none- |
| Building blocks | Sand or Dirt | 2+6+6+1 = 15 |
| " | Dirt | 3 |
| Work | Digs | 18 |
Making a real door requires 6 wooden planks (needs 2 blocks of tree).
...
Hut
Preparations
The next step up is building with wood.
- In the standard game, the player can cut trees by hand, without other tools,
- but there are some mods that make it more diffcult.
Cutting wood goes faster with an axe.
We also want torches for light.
- Making a torch needs a stick (made from wood), and a lump of coal.
- Note: some games/mods allow sticks to be crafted from leaves, dry scrubs or saplings.
- Coal comes from stone-with-coal-ore, and digging stones requires a pickaxe.
- Some mods allow to make charcoal from wood, with a furnace.
The most simple tools just need wood.
So, first we need some trees to chop down, and/or loose wood.
- Note that sometimes blocks of wood lie scattered on the ground.
If you are in a desert or similar, you might need to travel until you find some trees.
- There might be bushes in the game - they have a stem inside, that is worth one tree-block.
- And the leaves can be used as low-grade fuel.
There might be a mod that allows to craft twigs from leaves, sticks from twigs, and planks from sticks.
- So, check the available recipes.
...
Work
- Tree --> Planks --> Sticks
- Tree --> Planks --> Axe, Pickaxe
| Raw material | --> | Product 1 | Product 2 |
|---|---|---|---|
| Tree | --> | Planks | Sticks |
| Tree | --> | Planks | Axe, PickAxe |
5x4-Hut
This will be a nice, small hut with 3x2 indoor-space, that still has room for all the essentials:
| W | W | W | W | W |
| W | a | _ | c | W |
| W | b | _ | f | W |
| W | W | D | W | W |
W=wall/window D=door _=free space
a,b=bed c=chest f=furnace
The first, simple version of this hut will use a flat roof, and leaves for windows.
- A proper roof requires somewhat advanced building-skills,
- so we leave that for later.
(Also, the bed will most likely come much later,
but we can plan ahead and already reserve the space :)
Depending on the installed mods (eg, xdecor),
you could place a chair and table / workbench / crafting-table instead of the bed.
...
Cavehome 2
This is the expanded version of the 'small/short' Cave-Home/Bunker above.
Enlarged to a room of size 3x4, with
torches, door, furnace, some chests, bed,
and a ladder that leads down to the start of the mining-area.
The stones that were dug out have been used to make the furnace,
the stairs and pavement outside the entrance, and for new stonetools.
Now, that's a proper base of operations :-)
| Resources | Type | Amount | needs |
|---|---|---|---|
| Tools | Pickaxe | 1 | 2 sticks + 3 wood |
| " | Axe | 1 | 2 sticks + 3 wood |
| Building blocks | (stone) | (3*4*2 = 24) | (mined out) |
| Work | Digs: Dirt | 3 | |
| " | Digs: Stone | 2 + 3*4*2 = 26 | |
| Items | Torch | 2 | 2* 1 stick + 1 coal |
| " | Door | 1 | 6 wood |
| " | Furnace | 1 | 8 stone |
| " | Chest | 3 | 3* 8 wood |
| " | Bed | 1 | 3 wood + 3 wool + 2 red dye |
| Total: | Wood | 17+24=41 | 11 tree-blocks |
Not included: stairs outside and the shaft & ladder down to the 'workplace' / mining-area.
The biggest, most time-consuming part was getting the wool and dye for making the bed,
In total, this whole building (except for the bed) needs about 3 trees and 1 block of coal-ore.
Nicer Houses
For working with stone, we need tools.
Wooden tools are slow, and wear out fast,
so you should make stone tools with the first few stones you get.
Here some examples of houses:
Simple House 5x5
The 'hunting-hut'.
| W | W | w | W | W |
| W | a | b | c | W |
| w | # | _ | _ | D |
| W | f | c | c | W |
| W | W | w | W | W |
W=wall/window D=door _=free space
a,b=bed, c=chest f=furnace #=ladder
Options for the roof:
- no roof ( should be safe, with no bad weather, and no flying mobs :)
- flat roof / observation-platform (eg. with fenceposts around the edges)
- real roof out of (wooden) stairs (eg. dark junglewood-planks or red acacia-planks)
- slope-roof out of planks (cut to different height with a tablesaw)
A screwdriver (and/or replacer) would be helpful for placing and orienting roofnodes.
...
Small Igloo 5x7
This is much like the 5x5 house, without corners,
and built with snowblocks and ice instead of wood and stone.
The straight outer wall is 3 blocks, and the useable area inside is 9 spaces (plus 2 for the entrance-tunnel).
| _ | W | W | W | _ | ||
| W | a | b | c | W | w | w |
| W | f | _ | _ | _ | _ | D |
| W | c | b | a | W | w | w |
| _ | W | W | W | _ |
W=Wall/window D=door _=free space
a,b=bed c=chest f=furnace
The entrance-area to the door is actually a short tunnel.
In real life, this area would be lower than the floor, to keep the warm air inside.
Bigger Igloo 9x7
Somewhat bigger (ie. one layer of wall around the above small igloo)
(in other words, 7x7 with corners cut off, plus entrance-tunnel):
| _ | _ | W | W | W | _ | |||
| _ | W | a | b | c | W | _ | ||
| W | c | _ | _ | _ | _ | W | w | w |
| W | f | _ | F | _ | _ | D | _ | D |
| W | c | _ | _ | _ | _ | W | w | w |
| _ | W | c | b | a | W | _ | ||
| _ | _ | W | W | W | _ |
W=Wall/window, D=door, _=free space
a,b=bed, c=chest, f,F=furnace
The straight outer wall is 3 blocks, but now we extended the diagonal sides by one block.
The useable area inside is now 21 spaces, and the entrance-tunnel got another door.
If the server runs mods that make snow smelt near torches and furnaces, put the furnace in the center.
Small House 7x7
This is/was my 'standard' design for a simple small house.
The inner living space is 5x5,
and with a path and a fence around the house,
it fits within the 11x11 area covered by one protection-block (at the time, at that particular server).
| g | g | g | g | g | g | g | g | g | g | g |
| g | _ | _ | _ | _ | _ | _ | _ | _ | _ | g |
| g | _ | W | W | W | w | W | W | W | _ | g |
| g | _ | W | c | c | f | h | t | W | _ | g |
| g | _ | W | c | _ | _ | _ | h | W | _ | g |
| _ | _ | D | _ | _ | P | _ | _ | D | _ | _ |
| g | _ | W | c | _ | _ | _ | c | W | _ | g |
| g | _ | W | c | c | _ | a | b | W | _ | g |
| g | _ | W | W | W | w | W | W | W | _ | g |
| g | _ | _ | _ | _ | _ | _ | _ | _ | _ | g |
| g | g | g | g | g | g | g | g | g | g | g |
W=wall/window D=door _=free space
P=Protection-block at center
a,b=bed c=chest f=furnace h,t=chair,table g=fence/leaves
Starter House 7x7
As above, but a simplified design to be built by a Digtron,
eg. as welcome-present for starting players, or to quickly set up a village.
The inner living space is 5x5,
and it can be built complete with interior,
eg. bed, chest, furnace, table&chair, light (eg. a slice of super/glowglass).
| W | W | W | w | W | W | W | |
| W | _ | _ | _ | _ | _ | W | |
| W | _ | _ | _ | _ | h | W | |
| W | c | _ | L | _ | T | W | |
| W | F | _ | _ | _ | b | W | |
| W | _ | _ | _ | _ | a | W | |
| W | W | W | D | W | W | W |
W=wall/window D=door _=free space L=Light at ceiling
a,b=bed c=chest F=furnace h,T=chair,table
Small House 7x5x4
A small house presented on the forum by LinuxDirk.
It adds some internal walls, to make it look like a small 3-room-house.
It uses some tricks, eg. half-height slabs for walls and roof, and upside-down stairs.
The corners are made of regular treeblocks, the walls are half-height slabs, turned upright.
The roof is just one layer:
The outer ring of the roof is made of slabs that occupy the lower half of the roof-layer.
The center uses slabs that accupy the upper half, as well as upside-down stairs that also serve as part of the inside walls.
The door inside the house just makes the chest/s into a separate room.
Windows need to be thin glass panes, to fit the slabs.
The floor is made of wool, to look like a carpet.
So this house is harder to build, and might need a screwdriver to get it right.
| T | w | w | w | w | w | T |
| ! | a | ! | f | ! | c | s |
| g | b | _ | _ | ! | D | s |
| g | _ | _ | _ | _ | _ | s |
| T | w | g | w | D | w | T |
T=Treeblock W=wall/window s=stair as wall !=slab as wall D=door _=free space
a,b=bed c=chest f=furnace g=glass-pane for window
Realistic Compact House 8x10
'Realistic' in the sense that the inside is divided into several rooms, eg. kitchen, living room, bathroom, bedroom.
'Compact' means that it uses slabs for half internal walls,
as well as chests shared between rooms, to save space.
(But making it 9x11 might look better, with regard to the distribution of doors and windows.
Eg. with an extra row for bath- and bedroom, and a extra column for the kitchen and bath.)
Mods such as xdecor or homedecor will make it look much nicer than plain MTG.
Also, homedecor has nice stuff for kitchen and bathroom, eg. toilet, sink+faucet, shower etc.
| W | W | g | g | w | D | w | g | W | W |
| W | s | h | h | _ | _ | x | c | c | W |
| g | h | T | T | 4 | _ | d | 3 | f | g |
| w | _ | _ | _ | _ | # | x | c | c | w |
| w | = | = | = | ! | _ | x | = | = | w |
| g | h | _ | 5 | d | 1 | d | 2 | h | g |
| W | a | b | c | ! | _ | x | _ | S | W |
| W | W | g | W | M | D | W | W | W | W |
W,w=wall/window (stone) x=interior wall (wood) D,d=door _=free space
!,=:slabs as walls, with embedded chest/shelf/TV etc. M=Mailbox #=ladder to roof
a,b=bed c/s=chest/shelves S=Shower f=furnace h,T=chair,Table g=glass=windows
- 1 - lobby 1.5x3, leading to livingroom
- 2 - bathroom 3x3 (including interior walls and door)
- 3 - kitchen 3x3 (sharing a wall with bathroom)
- 4 - livingroom 4x5, open to lobby/entrance
- 5 - bedroom 3x4 (sharing a wall+chests/shelves with livingroom)
The shared walls can have chests back-to-back, or half embedded into the slab-wall.
If chests show ugly holes (eg. for pipeworks), those can be covered with pictures or frames.
Or use other furniture, such as a bookshelf, glass-shelf or cabinet.
I like to have a 2nd door opposite the entrance, leading to the backyard/garden/pool/BBQ...
Bigger Houses
For these.you need a nice location, tools and a good supply of materials.
You should have built one of the smaller houses before, as a 'first base'.
The whole construction-area should be protected before you start.
Here some examples of such houses:
Simple medium house 13 x XX
This is a house with groundfloor only, plus roof.
Width 13 gives nice proportions, and length XX could be any length.
Sidewiew:
| _ | _ | _ | _ | _ | _ | _ | r | _ | _ | _ | _ | _ | _ | _ |
| _ | _ | _ | _ | _ | _ | R | % | R | _ | _ | _ | _ | _ | _ |
| _ | _ | _ | _ | _ | R | x | x | x | R | _ | _ | _ | _ | _ |
| _ | _ | _ | _ | R | W | W | W | W | W | R | _ | _ | _ | _ |
| _ | _ | _ | R | W | x | % | % | % | x | W | R | _ | _ | _ |
| _ | _ | R | x | W | x | % | % | % | x | W | x | R | _ | _ |
| _ | R | x | x | W | x | x | x | x | x | W | x | x | R | _ |
| R | W | W | W | W | W | W | W | W | W | W | W | W | W | R |
| _ | W | % | % | W | % | x | L | x | % | W | % | % | W | _ |
| _ | W | % | % | W | % | x | D | x | % | W | % | % | W | _ |
| _ | W | x | x | W | x | x | D | x | x | W | x | x | W | _ |
R=Roof(stairs/slope) r=roof(slab)
W=Wall/Stone
x=Wall/Wood
%=Window
D=Door L=Light
With size 13x13 and roof overhanging on each side, this needs an area of 15x15
( and then add flowerbeds, gardenpath and fence around the house, and you need about 21x21 :)
Compact Bungalow 12x14
...
Medium Bungalow 19x16
...
Family-bungalow 21x23
This one is L-shaped, with several bedrooms. The corner of the 'L' is big enough for a small pool.
...
Roman Villa 31x31
The basic idea was a house of 5x5 rooms of size 5x5 each. With walls that needs an area of 31x31.
(But I couldn't think of a good way to use so many rooms)
If we only build the outer ring of rooms,
and use the free inner space as a yard, garden or a fountain/pool etc.
this resembles the layout of a roman villa.
And the inner structure gets much cleaner when we group and combine bigger with smaller rooms, eg:
- big dining room (two rooms 5x5 combined) + kitchen 5x5
- big bedroom + bath
- big living room + library/TV/game room
- office / workshop / storage, etc.
| 1 | 1 | E | 3 | 3 |
| 2 | _ | _ | _ | 4 |
| L | _ | F | _ | L |
| 5 | _ | _ | _ | 8 |
| 5 | 6 | B | 7 | 7 |
E,B,L=Entrance, Backdoor, Lobby F=Fountain/Pool _=yard/garden/free space
1=Dining room 2=Kitchen
3,4=Living room, Library
5,6=Bedroom, Bath
7,8=Office, Workshop
Variant
To have a double door evenly spaced at the center of the entrance-rooms
at the center of each side of the house, we could make those rooms 6x5 or 6x6.
That would make the whole building size 32x32.
Tower
A stand-alone-tower is simple to build, it needs little space, can look impressive and might provide a nice view.
We also need towers as part of a proper castle.
...
Slim Tower 3x3
The most simple: just a ladder surrounded by walls.
Platforms at the top and maybe at various heights.
Around those platforms, fences as handrails.
| f | f | f | f | f | f | f |
| f | _ | _ | _ | _ | _ | f |
| f | _ | W | x | W | _ | f |
| f | _ | x | # | D | _ | f |
| f | _ | W | x | W | _ | f |
| f | _ | _ | _ | _ | _ | f |
| f | f | f | f | f | f | f |
W=wall x=wall/window D=door #=ladder _=platform f=fence/glass-pane/chain/ironbars
Small Tower 5x5
We alter between solid rows of stone,
and rows with a hole in the side.
Running along the inside of the walls, we put stairs (simple dirt for now),
and the center gets filled with leaves during the construction.
| W | W | x | W | W |
| W | d | d | d | W |
| x | d | # | d | x |
| W | d | d | d | W |
| W | W | x | W | W |
W=wall x=alternating wall/window d=dirt/stairs #=leaves or ladder as filler
In one of the walls in the bottom row the center stone gets removed, to make a door.
The holes in the sides can later be filled with glass, to make proper windows.
...
Bigger Tower 9x9
Another square floorplan, so it can also serve as a regular house.
Variant 1
Outer size is 9x9, internal living space is 7x7, Windows are 2 blocks high, so the room is 4 high.
Straight stairs along one side.
| _ | _ | _ | _ | _ | . | _ | _ | _ | _ | _ |
| _ | W | W | w | W | w | W | w | W | W | _ |
| _ | W | . | s | s | s | s | s | _ | W | _ |
| _ | w | _ | _ | _ | _ | _ | _ | . | w | _ |
| _ | W | _ | _ | _ | _ | _ | _ | . | W | _ |
| # | D | _ | _ | _ | ^ | _ | _ | . | w | . |
| _ | W | _ | _ | _ | _ | _ | _ | . | W | _ |
| _ | w | _ | _ | _ | _ | _ | _ | . | w | _ |
| _ | W | _ | _ | _ | _ | _ | _ | _ | W | _ |
| _ | W | W | w | W | w | W | w | W | W | _ |
| _ | _ | _ | _ | _ | . | _ | _ | _ | _ | _ |
W=wall/window D=door _=free space ^=center - with protection-block
a,b=bed c=chest F=furnace t,h=table,chair
s,#=stairs P=platform/balcony f=fence/glass-panes as handrail
Sideview:
| X | X | = | = | = | = | = | = | = | next floor |
| X | x | _ | _ | _ | _ | s | _ | _ | _ |
| X | _ | _ | _ | _ | s | _ | _ | _ | Window |
| X | _ | _ | _ | s | _ | _ | _ | _ | Window |
| X | x | _ | s | _ | _ | _ | _ | _ | _ |
| X | X | = | = | = | = | = | = | = | Floor/Ceiling |
| X | x | _ | _ | _ | _ | _ | _ | _ | _ |
Variant 2
Internal living space is quite roomy with 7x7.
Outer size with balcony is 11x11, with added fence/handrails 13x13.
Stairs around a corner.
| _ | _ | _ | _ | P | P | P | _ | _ | _ | _ | _ |
| _ | W | w | w | W | D | W | w | w | W | _ | _ |
| _ | w | # | s | s | _ | . | . | . | w | _ | _ |
| _ | w | s | _ | _ | _ | _ | _ | . | w | f | f |
| _ | W | s | _ | _ | _ | _ | _ | . | W | P | f |
| P | D | _ | _ | _ | ^ | _ | _ | _ | D | P | f |
| _ | W | _ | _ | _ | _ | _ | _ | _ | W | P | f |
| _ | w | _ | _ | _ | _ | _ | _ | _ | w | f | f |
| _ | w | _ | _ | _ | _ | _ | _ | _ | w | _ | |
| _ | W | w | w | W | D | W | w | w | W | _ | |
| _ | _ | _ | _ | P | P | P | _ | _ | _ | _ |
W=wall/window D=door _=free space ^=center - with protection-block, maybe ladder
a,b=bed c=chest F=furnace t,h=table,chair
s,#=stairs P=platform/balcony f=fence/glass-panes as handrail
Stairs are running around one corner of the tower.
On the next floor, it would continue (...) where the last stairs arrive.
So, the stairs make one complete turn after every 4 floors.
There is room below the stairs for 2 or 3 blocks, eg. chests and/or furnace.
To make the stairs fit, Windows need to be 1 block high, rooms 3 high.
...
Round Tower 9x9
A tower of size 7x7 with cut-off corners is the minimum to make it look somewhat 'round'.
With 9x9, it will look more well-rounded:
| _ | _ | W | W | W | W | W | _ | _ | |
| _ | W | w | _ | _ | _ | w | W | _ | |
| W | w | _ | _ | _ | _ | _ | w | W | |
| W | _ | _ | _ | _ | _ | _ | _ | W | |
| W | _ | _ | _ | X | _ | _ | _ | W | |
| W | _ | _ | _ | _ | _ | _ | _ | W | |
| W | w | _ | _ | _ | _ | _ | w | W | |
| _ | W | w | _ | _ | _ | w | W | _ | |
| _ | _ | W | W | D | W | W | _ | _ |
W=wall/window D=door _=free space
x=center
...
Castle
The general layout of a castle might look like this, with a moat outside:
| T | w | w | w | w | w | T |
| w | _ | _ | _ | _ | _ | w |
| w | _ | _ | K | _ | _ | w |
| w | _ | _ | _ | _ | _ | w |
| T | w | T | G | T | w | T |
T=Tower w=wall G=Gate K=Keep
Those towers at the corners would be at least 5x5,
and the keep 7x7 or bigger.
Walls would be 2 or 3 thick, so you can walk on them.
When each tower or section of wall has a width of 5,
the whole building would be size 35x35.
With protection-areas of size 16x16, we need 9 of those
to cover an area of 48x48.
So, a moat of width 6 would fit inside the protected area as well.
The area-mod is often set to allow to protect an area of size 64x128x64, so we could size up our castle a bit.
Advice: Protect the whole building-site
(plus some of the surrounding area)
before you start building.
It would be annoying if someone claimed some part of your intended project.
Also, have a look at mods like castle-masonry, castle-gates, castle-weapons, castle++
Real-live castles
with floorplans:
- Bodiam Castle - moated, quadrangular castle with 4 round towers at the corners,
with a central courtyard, no keep, square towers in the walls, and 2 gatehouses with a barbican in front of the main gate. Size about 50x60.
- Guédelon Castle - A castle currently under construction near Treigny, France, as an experimental archaeology project.
The goal is to recreate a 13th-century castle and its environment using period techniques, dress, and materials.
Construction started 1997, completion should be around 2030.
The plan follows philippien architecture: a castle with a quadrangular ground plan and six towers:
a Great Tower, a Chapel Tower, two smaller corner towers, and twin towers at the Gatehouse. Size about 53x40.
- Breuberg Castle - Burg Breuberg is among Germany's best preserved castles,
Map at german wikipedia.
...


